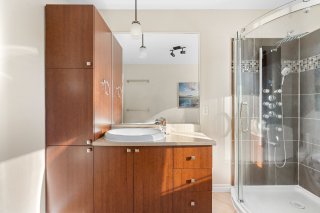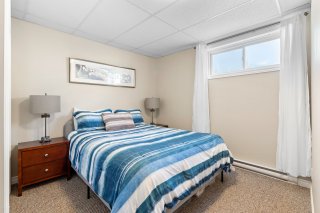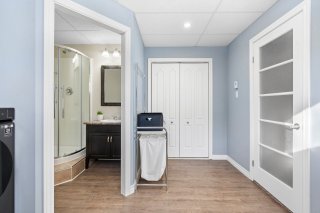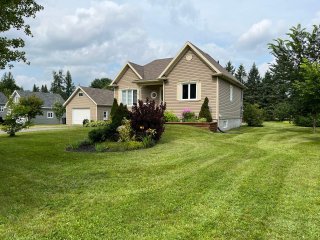16 Rue Grogan
$529,000
Shannon, Capitale-Nationale G3S0X4
Bungalow | MLS: 15392400
 Frontage
Frontage  Aerial photo
Aerial photo  Aerial photo
Aerial photo  Corridor
Corridor  Living room
Living room  Living room
Living room  Living room
Living room  Living room
Living room  Kitchen
Kitchen  Kitchen
Kitchen  Kitchen
Kitchen  Kitchen
Kitchen  Kitchen
Kitchen  Dining room
Dining room  Dining room
Dining room  Dining room
Dining room  Dining room
Dining room  Primary bedroom
Primary bedroom  Primary bedroom
Primary bedroom  Bedroom
Bedroom  Bedroom
Bedroom  Bathroom
Bathroom  Bathroom
Bathroom  Bathroom
Bathroom  Family room
Family room  Family room
Family room  Bedroom
Bedroom  Bedroom
Bedroom  Laundry room
Laundry room  Laundry room
Laundry room  Bathroom
Bathroom  Garage
Garage  Garage
Garage  Garage
Garage  Patio
Patio  Patio
Patio  Backyard
Backyard  Backyard
Backyard  Back facade
Back facade  Shed
Shed  Aerial photo
Aerial photo  Aerial photo
Aerial photo  Aerial photo
Aerial photo  Aerial photo
Aerial photo  Aerial photo
Aerial photo  Frontage
Frontage  Frontage
Frontage  Frontage
Frontage  Backyard
Backyard  Shed
Shed 
Description
Location
Room Details
| Room | Dimensions | Level | Flooring |
|---|---|---|---|
| Living room | 13.7 x 12.0 P | Ground Floor | Wood |
| Dining room | 9.2 x 9.0 P | Ground Floor | Wood |
| Kitchen | 9.1 x 9.2 P | Ground Floor | Ceramic tiles |
| Primary bedroom | 10.11 x 11.8 P | Ground Floor | Wood |
| Bedroom | 8.10 x 9.9 P | Ground Floor | Wood |
| Bathroom | 8.3 x 10.0 P | Ground Floor | Ceramic tiles |
| Family room | 26.8 x 11.8 P | Basement | Carpet |
| Bedroom | 9.10 x 11.9 P | Basement | Carpet |
| Laundry room | 11.7 x 11.10 P | Basement | Floating floor |
| Bathroom | 6.3 x 5.9 P | Basement | Floating floor |
| Storage | 5.0 x 15.4 P | Basement | Concrete |
Characteristics
| Driveway | Not Paved, Asphalt |
|---|---|
| Landscaping | Land / Yard lined with hedges, Landscape |
| Cupboard | Melamine |
| Heating system | Electric baseboard units |
| Water supply | Municipality |
| Heating energy | Electricity |
| Windows | PVC |
| Foundation | Poured concrete |
| Garage | Heated, Detached |
| Siding | Vinyl |
| Distinctive features | Wooded lot: hardwood trees |
| Pool | Above-ground |
| Proximity | Park - green area, Elementary school, High school, Public transport, Bicycle path, Cross-country skiing |
| Bathroom / Washroom | Seperate shower |
| Basement | Finished basement |
| Parking | Outdoor, Garage |
| Sewage system | Purification field, Septic tank |
| Window type | Crank handle |
| Roofing | Asphalt shingles |
| Topography | Flat |
| Zoning | Residential |
| Equipment available | Ventilation system |
This property is presented in collaboration with EXP AGENCE IMMOBILIÈRE
