56 Rue Boilard
$389,900
Fossambault-sur-le-Lac, Capitale-Nationale G3N1X9
Bungalow | MLS: 16649767
 Frontage
Frontage  Aerial photo
Aerial photo 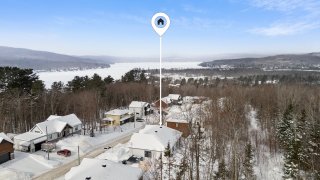 Aerial photo
Aerial photo  Hallway
Hallway  Hallway
Hallway  Kitchen
Kitchen  Kitchen
Kitchen  Kitchen
Kitchen  Kitchen
Kitchen  Kitchen
Kitchen 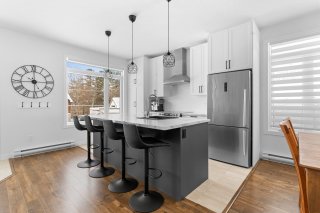 Kitchen
Kitchen 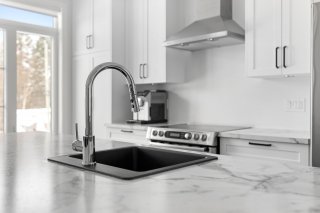 Dining room
Dining room 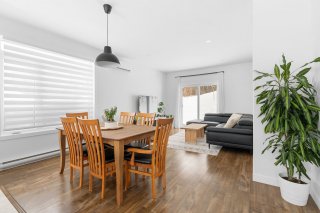 Dining room
Dining room  Dining room
Dining room  Living room
Living room  Living room
Living room 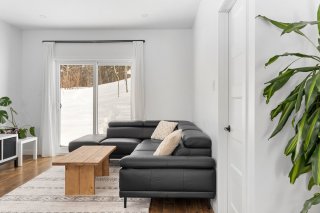 Living room
Living room  Living room
Living room 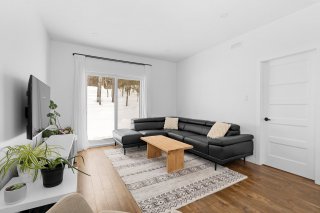 Living room
Living room  Primary bedroom
Primary bedroom  Primary bedroom
Primary bedroom  Primary bedroom
Primary bedroom  Bathroom
Bathroom 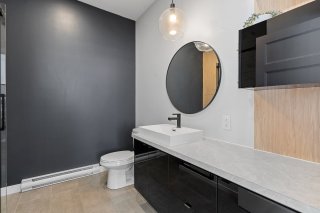 Bathroom
Bathroom 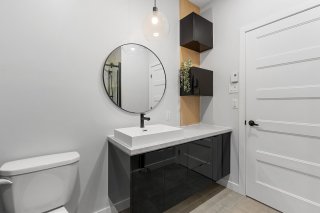 Bathroom
Bathroom  Bathroom
Bathroom 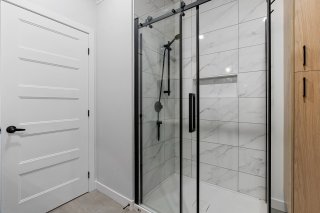 Family room
Family room  Family room
Family room  Bedroom
Bedroom 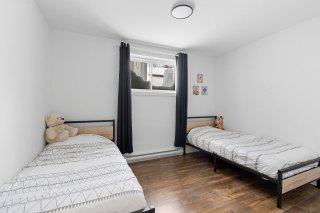 Bedroom
Bedroom  Bedroom
Bedroom  Bedroom
Bedroom  Bathroom
Bathroom 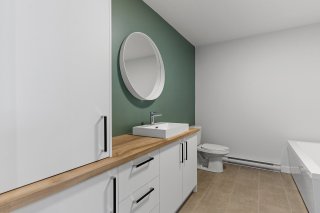 Bathroom
Bathroom 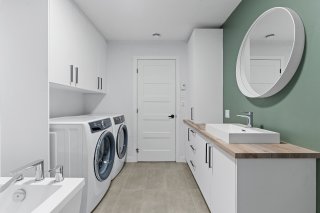 Shed
Shed  Backyard
Backyard  Back facade
Back facade 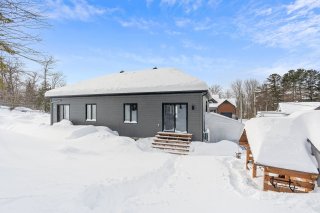 Aerial photo
Aerial photo  Access to a body of water
Access to a body of water 
Description
Built in 2022 with quality materials, this magnificent contemporary-style semi-detached home combines modernity and refinement, offering a peaceful and warm living environment in Fossambault-sur-le-Lac. Nestled on an approximately 6,458 sq. ft. wooded lot with no rear neighbors, it offers privacy and comfort. The interior features a modern kitchen with central island, a ground-floor bedroom and a bathroom with glass shower. The finished basement includes a large family room, two bedrooms and a bathroom with washer/dryer space. Outside, enjoy a shed and breathtaking views of nature.
Discover this magnificent, recently-built semi-detached
home, located in a peaceful, family-friendly neighborhood
in Fossambault-sur-le-Lac. Nestled on an approximately
6,458 ft² wooded lot with no rear neighbors, it offers
privacy and comfort in an enchanting natural setting.
From the moment you enter, you'll be charmed by the bright,
modern and uncluttered kitchen, featuring a central island
ideal for cooking and entertaining. The first floor
includes a bedroom and an elegant bathroom with a superb
glass shower.
The fully finished basement features a large family room
perfect for relaxing, two additional bedrooms and a full
bathroom with space for washer and dryer.
Outside, enjoy a wooded lot offering soothing views of
nature, as well as a convenient shed for your storage
needs. This property is still covered by the New Home
Warranty, ensuring your peace of mind and a secure
investment.
Don't miss this unique opportunity to combine modernity,
comfort and nature.
Inclusions : Cabin, wood shed, dishwasher, stove, blinds, bathroom mirrors, all light fixtures, counter stools, poles and curtains, wall shelves, coat rack.
Location
Room Details
| Room | Dimensions | Level | Flooring |
|---|---|---|---|
| Hallway | 7.6 x 6.6 P | Ground Floor | Ceramic tiles |
| Kitchen | 12.1 x 12.8 P | Ground Floor | Ceramic tiles |
| Dining room | 14.4 x 7.6 P | Ground Floor | Floating floor |
| Living room | 12.4 x 13.1 P | Ground Floor | Floating floor |
| Primary bedroom | 10.0 x 12.1 P | Ground Floor | Floating floor |
| Bathroom | 8.0 x 8.8 P | Ground Floor | Ceramic tiles |
| Family room | 10.11 x 24.5 P | Basement | Floating floor |
| Bedroom | 11.0 x 11.0 P | Basement | Floating floor |
| Bedroom | 8.8 x 12.3 P | Basement | Floating floor |
| Bathroom | 10.11 x 8.3 P | Basement | Ceramic tiles |
Characteristics
| Driveway | Not Paved |
|---|---|
| Landscaping | Landscape |
| Cupboard | Melamine |
| Heating system | Electric baseboard units |
| Water supply | Municipality |
| Heating energy | Electricity |
| Windows | PVC |
| Siding | Other, Stone |
| Distinctive features | Wooded lot: hardwood trees |
| Proximity | Golf, Park - green area, Elementary school |
| Bathroom / Washroom | Seperate shower |
| Basement | 6 feet and over, Finished basement |
| Parking | Outdoor |
| Sewage system | Municipal sewer |
| Window type | Sliding, Crank handle |
| Roofing | Asphalt shingles |
| Zoning | Residential |
| Equipment available | Ventilation system, Wall-mounted air conditioning, Wall-mounted heat pump |
This property is presented in collaboration with EXP AGENCE IMMOBILIÈRE
