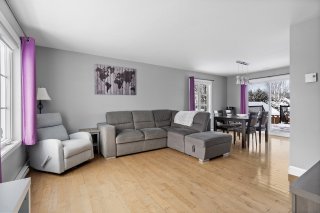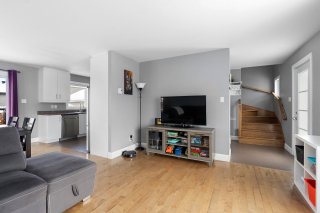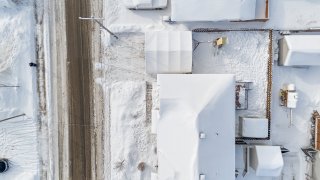1486 Av. de la Montagne E.
$399,000
Québec (La Haute-Saint-Charles), Capitale-Nationale G3K1R8
Two or more storey | MLS: 19584748
 Frontage
Frontage  Other
Other  Hallway
Hallway  Hallway
Hallway  Kitchen
Kitchen  Kitchen
Kitchen  Kitchen
Kitchen  Kitchen
Kitchen  Kitchen
Kitchen  Kitchen
Kitchen  Kitchen
Kitchen  Washroom
Washroom  Dining room
Dining room  Dining room
Dining room  Dining room
Dining room  Living room
Living room  Living room
Living room  Living room
Living room  Living room
Living room  Living room
Living room  Bathroom
Bathroom  Bathroom
Bathroom  Primary bedroom
Primary bedroom  Primary bedroom
Primary bedroom  Bedroom
Bedroom  Bedroom
Bedroom  Bedroom
Bedroom  Bedroom
Bedroom  Family room
Family room  Family room
Family room  Family room
Family room  Playroom
Playroom  Playroom
Playroom  Patio
Patio  Patio
Patio  Patio
Patio  Backyard
Backyard  Backyard
Backyard  Backyard
Backyard  Aerial photo
Aerial photo  Aerial photo
Aerial photo  Overall View
Overall View  Aerial photo
Aerial photo 
Description
Location
Room Details
| Room | Dimensions | Level | Flooring |
|---|---|---|---|
| Hallway | 10.0 x 7.0 P | Ground Floor | Ceramic tiles |
| Living room | 14.0 x 12.4 P | Ground Floor | Wood |
| Dining room | 10.6 x 10.4 P | Ground Floor | Ceramic tiles |
| Kitchen | 9.0 x 10.4 P | Ground Floor | Wood |
| Washroom | 5.0 x 10.0 P | Ground Floor | Ceramic tiles |
| Bathroom | 11.0 x 8.8 P | 2nd Floor | Ceramic tiles |
| Primary bedroom | 12.0 x 11.0 P | 2nd Floor | Wood |
| Bedroom | 11.3 x 9.0 P | 2nd Floor | Wood |
| Bedroom | 11.0 x 10.4 P | 2nd Floor | Wood |
| Family room | 17.7 x 11.8 P | Basement | Floating floor |
| Bedroom | 10.11 x 10.1 P | Basement | Floating floor |
| Storage | 13.5 x 6.10 P | Basement | Concrete |
Characteristics
| Driveway | Double width or more, Asphalt |
|---|---|
| Landscaping | Fenced, Patio |
| Cupboard | Melamine |
| Heating system | Electric baseboard units |
| Water supply | Municipality |
| Heating energy | Electricity |
| Equipment available | Central vacuum cleaner system installation, Ventilation system, Wall-mounted air conditioning |
| Windows | PVC |
| Foundation | Poured concrete |
| Siding | Vinyl |
| Distinctive features | Street corner |
| Proximity | Highway, Cegep, Golf, Hospital, Park - green area, Elementary school, High school, University, Bicycle path, Daycare centre |
| Bathroom / Washroom | Seperate shower |
| Basement | 6 feet and over, Finished basement |
| Parking | Outdoor |
| Sewage system | Municipal sewer |
| Window type | Crank handle, French window |
| Roofing | Asphalt shingles |
| Topography | Flat |
| Zoning | Residential |
This property is presented in collaboration with EXP AGENCE IMMOBILIÈRE
