39 Rue Luc-Pelletier
Québec (Charlesbourg), Capitale-Nationale G2M1B8
Bungalow | MLS: 20465227
$339,000
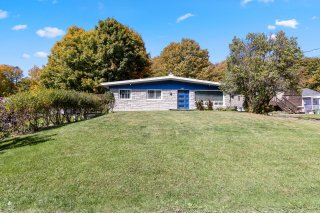 Parking
Parking 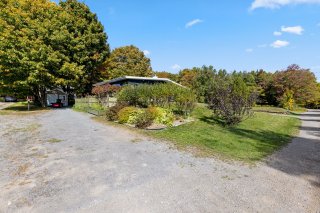 Patio
Patio 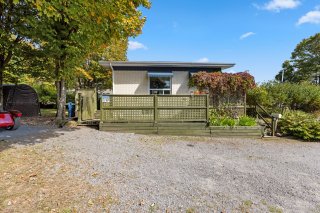 Patio
Patio 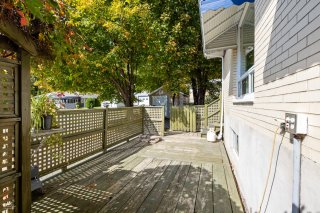 Patio
Patio 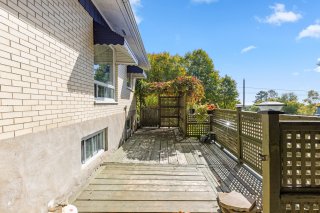 Patio
Patio 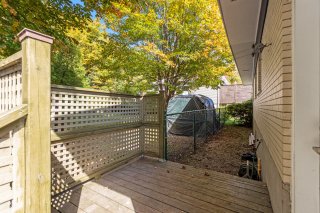 Hallway
Hallway 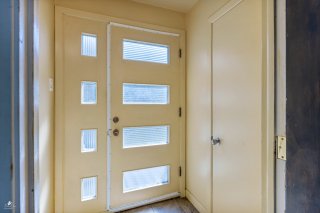 Corridor
Corridor 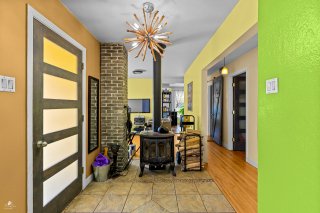 Living room
Living room 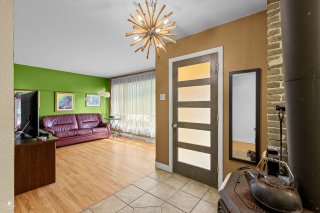 Living room
Living room 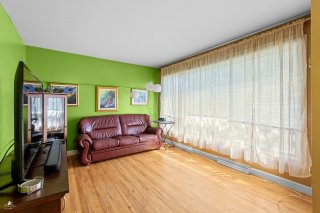 Living room
Living room 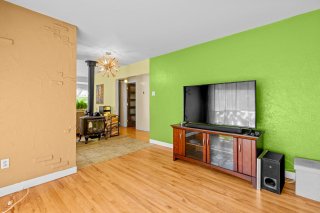 Dining room
Dining room 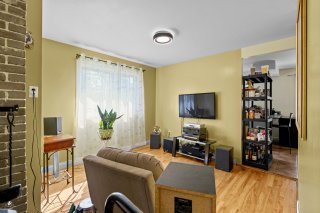 Dining room
Dining room 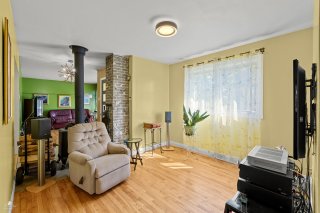 Dining room
Dining room 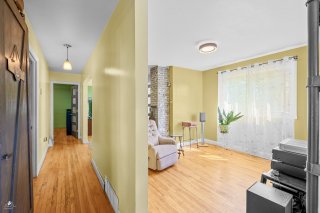 Dinette
Dinette 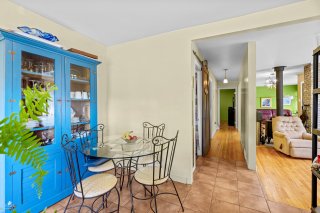 Dinette
Dinette 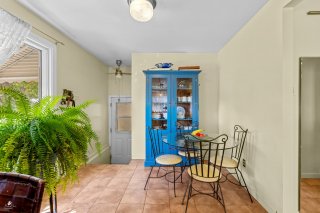 Dinette
Dinette 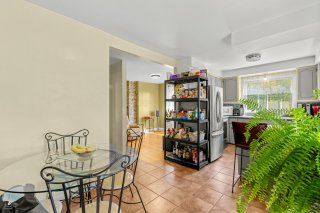 Kitchen
Kitchen 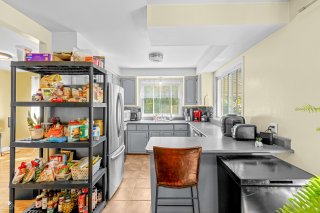 Kitchen
Kitchen 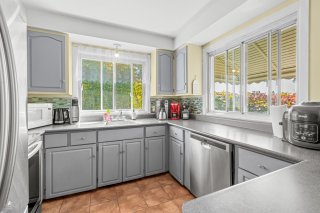 Bedroom
Bedroom 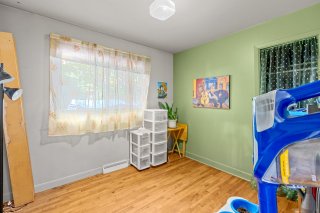 Bedroom
Bedroom 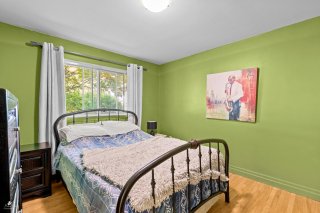 Bedroom
Bedroom 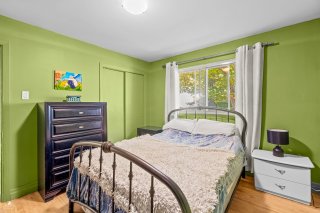 Bathroom
Bathroom 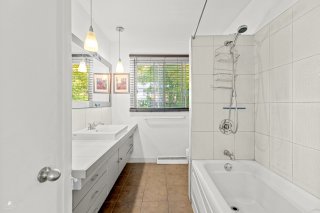 Bathroom
Bathroom 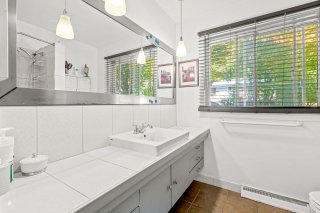 Bathroom
Bathroom 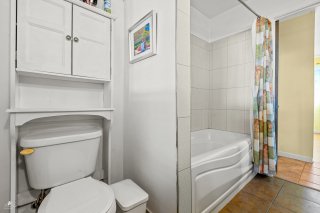 Bathroom
Bathroom 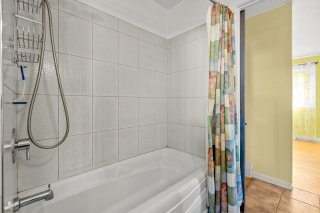 Basement
Basement 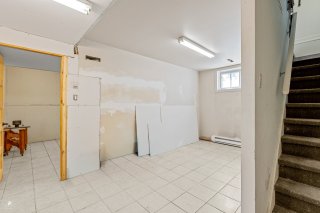 Basement
Basement 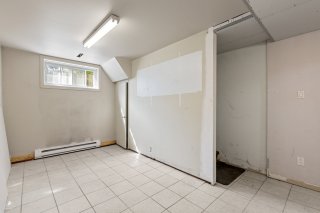 Basement
Basement 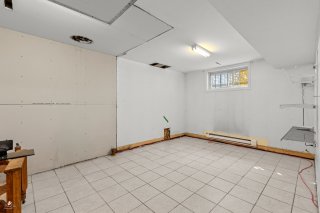 Basement
Basement 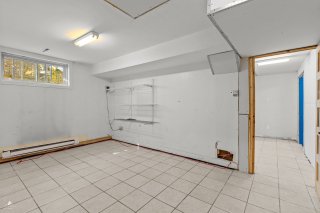 Basement
Basement 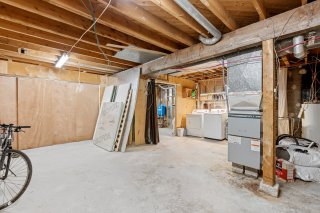 Basement
Basement 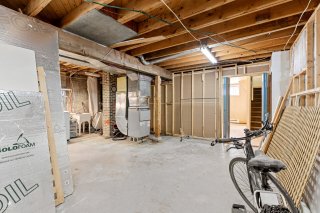 Basement
Basement 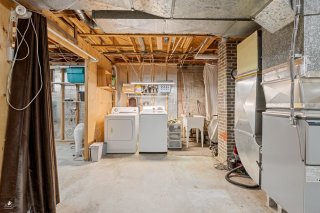 Basement
Basement 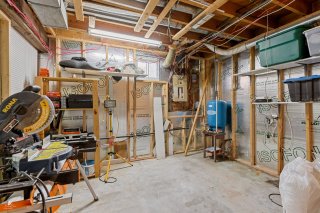 Basement
Basement 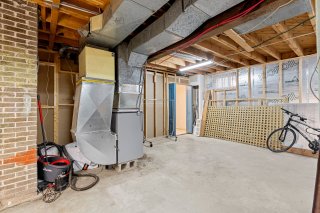 Backyard
Backyard 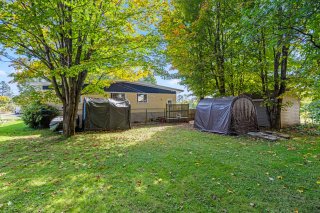 Backyard
Backyard 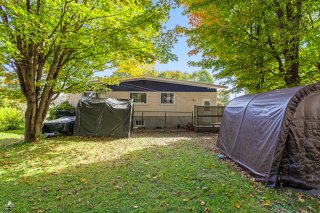 Shed
Shed 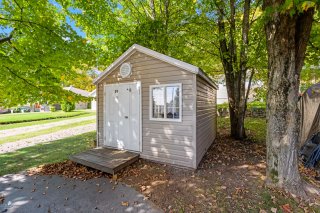 Backyard
Backyard 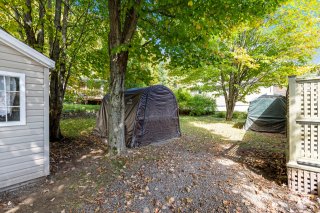 Backyard
Backyard 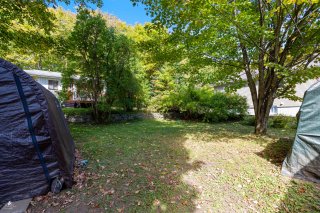 Frontage
Frontage 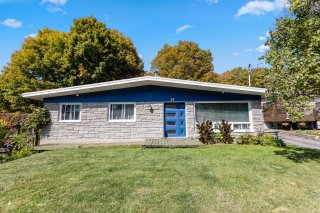
Description
Mid-century modern bungalow in Charlesbourg! - 3 bright bedrooms. - Functional kitchen + cozy dining area. - Basement with laundry room and development potential. - Terrace with flowers + large tree-lined lot. - Peaceful area, close to schools and services. A property full of charm and possibilities. Come discover your future home at 39 Luc-Pelletier!
his mid-century modern-style single-storey property has a
seductive feel from the moment you enter, with its stone
and wood facade, contemporary blue door and grounds
bordered by mature trees in autumn colours.
Inside, each room tells its own story. The light-filled
living room opens onto a functional kitchen, designed with
conviviality in mind. The dining area is the perfect place
for a warm family supper. The bedrooms, bathed in natural
light, offer a soothing ambience, with artistic touches and
meticulous decoration.
The partially finished basement offers huge potential as a
family room, workshop, storage space or even a home office.
There's also a laundry room and an efficient central
heating system.
Outside, the grounds are a haven of peace. The rear garden,
with its mature trees, storage sheds and shed, is perfect
for outdoor enthusiasts. The wooden terrace is ideal for
brunches or evenings under the stars.
Located close to schools, parks, trails and services, this
property offers exceptional quality of life in a
sought-after area of Charlesbourg.
Inclusions : Fixed light fixtures, window treatments
Exclusions : Furniture and personal effects of the seller.
Location
Room Details
| Room | Dimensions | Level | Flooring |
|---|---|---|---|
| Hallway | 4.10 x 4 P | Ground Floor | Carpet |
| Living room | 13.2 x 10.11 P | Ground Floor | Wood |
| Dining room | 11 x 10 P | Ground Floor | Flexible floor coverings |
| Kitchen | 9.10 x 19.10 P | Ground Floor | Flexible floor coverings |
| Bathroom | 8.7 x 6.9 P | Ground Floor | Ceramic tiles |
| Primary bedroom | 10.9 x 12 P | Ground Floor | Wood |
| Bedroom | 8.10 x 9.9 P | Ground Floor | Flexible floor coverings |
| Other | 16.1 x 7.11 P | Basement | Concrete |
| Other | 19.5 x 22.11 P | Basement | Flexible floor coverings |
| Bedroom | 11.3 x 11.2 P | Basement | Flexible floor coverings |
Characteristics
| Basement | 6 feet and over, Partially finished |
|---|---|
| Heating system | Air circulation |
| Windows | Aluminum |
| Water supply | Artesian well |
| Siding | Brick, Stone, Wood |
| View | City, Mountain |
| Roofing | Elastomer membrane |
| Heating energy | Electricity |
| Proximity | Elementary school, Golf, High school, Highway, Park - green area, Public transport |
| Topography | Flat |
| Landscaping | Landscape |
| Driveway | Other |
| Parking | Outdoor |
| Foundation | Poured concrete |
| Distinctive features | Private street |
| Sewage system | Purification field, Septic tank |
| Zoning | Residential |
| Window type | Sliding |
| Hearth stove | Wood burning stove |
This property is presented in collaboration with EXP AGENCE IMMOBILIÈRE
