306 Rue Jean-XXIII
Québec (Beauport), Capitale-Nationale G1C5Z9
Bungalow | MLS: 22658375
$449,000
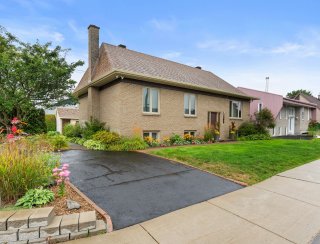 Frontage
Frontage 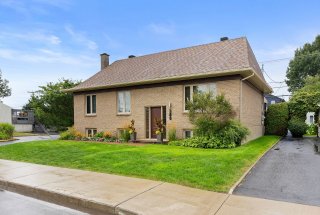 Frontage
Frontage 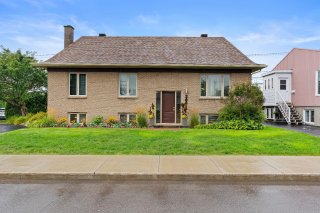 Hallway
Hallway 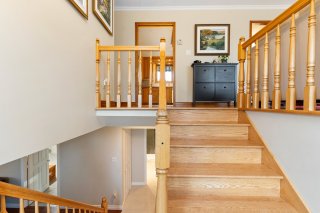 Living room
Living room 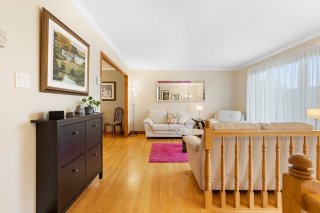 Living room
Living room 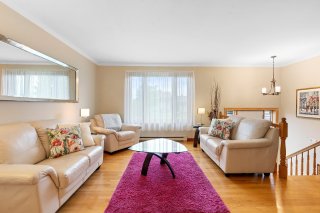 Living room
Living room 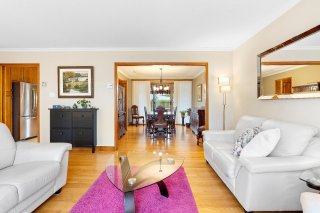 Living room
Living room 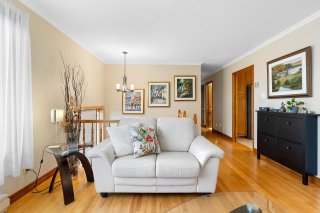 Kitchen
Kitchen 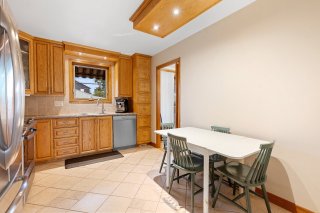 Kitchen
Kitchen 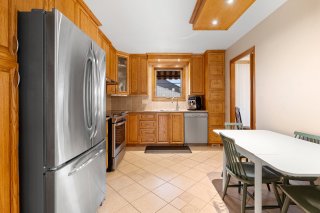 Kitchen
Kitchen 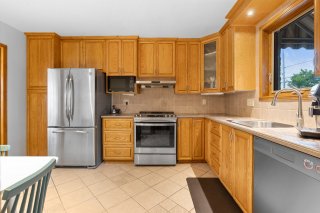 Dining room
Dining room 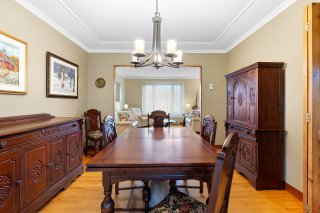 Dining room
Dining room 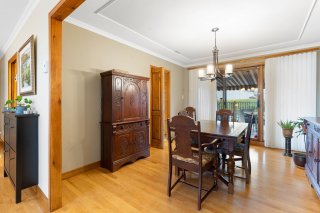 Bedroom
Bedroom 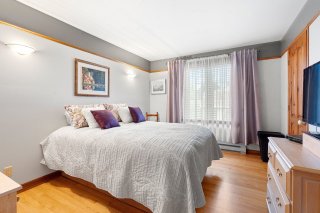 Bedroom
Bedroom 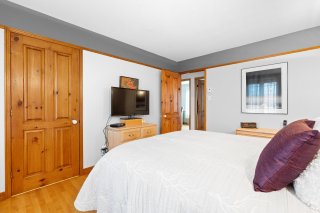 Walk-in closet
Walk-in closet 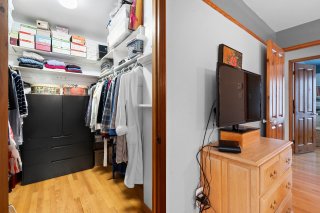 Bedroom
Bedroom 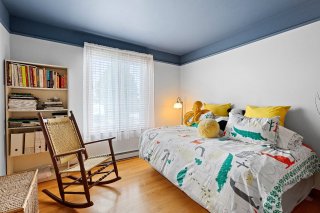 Bedroom
Bedroom 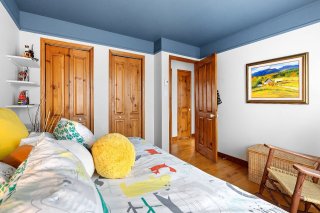 Office
Office 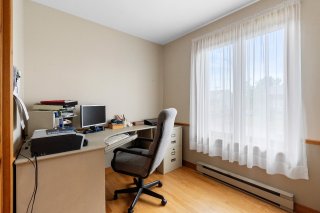 Office
Office 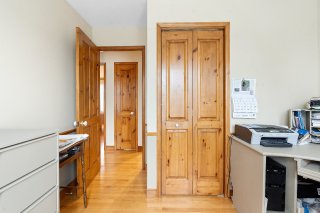 Bathroom
Bathroom 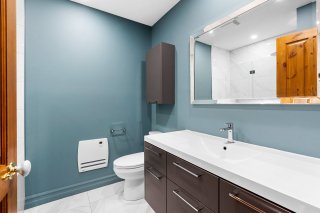 Bathroom
Bathroom 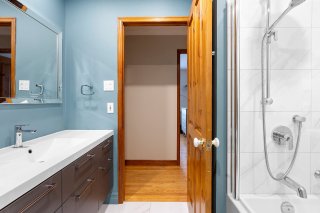 Family room
Family room 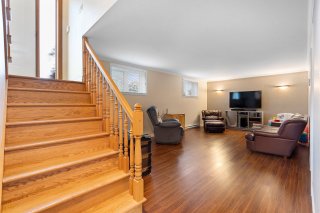 Family room
Family room 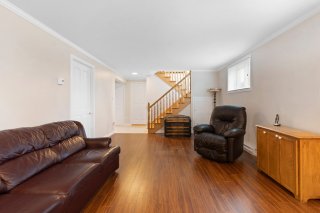 Staircase
Staircase 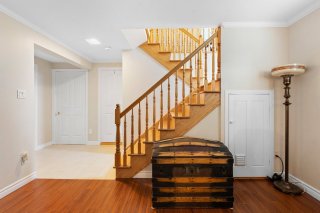 Bedroom
Bedroom 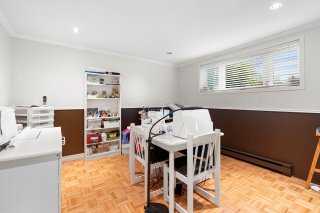 Bedroom
Bedroom 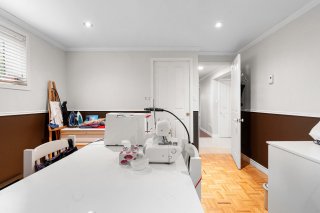 Bathroom
Bathroom 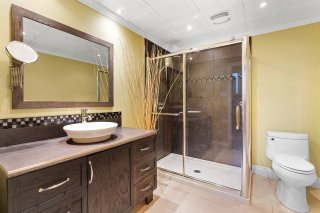 Laundry room
Laundry room 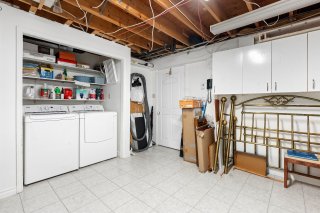 Patio
Patio 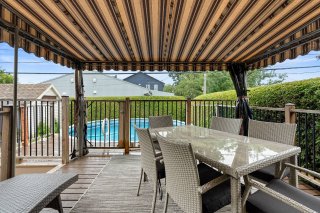 Patio
Patio 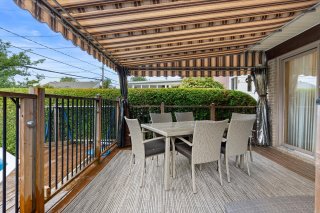 Backyard
Backyard 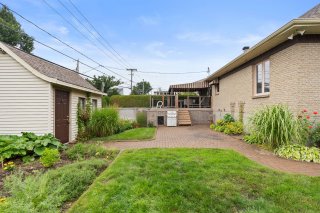 Backyard
Backyard 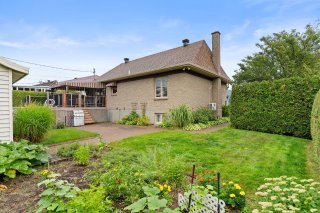 Backyard
Backyard 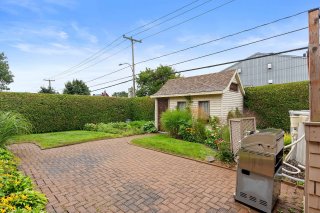 Parking
Parking 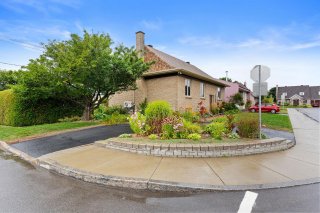
Description
Charming turnkey property, ideal for a family! Bright living room, functional kitchen with large stainless steel cabinets and appliances, convivial dining room with access to the terrace. Three bedrooms on the ground floor and a modern bathroom. In the basement, enjoy a large family room, a 4th bedroom and a second full bathroom. The exterior offers a covered terrace with awning, an above-ground pool, a shed and an intimate landscaped courtyard. Located in a peaceful area, close to schools, parks and services.
Discover a carefully maintained property, offering a warm
and functional interior, perfect for a family looking for
comfort and convenience.
As soon as you enter, you will be charmed by the bright
living room with large windows that let in beautiful
natural light, creating a welcoming atmosphere. The
kitchen, with its full-height cabinets and modern stainless
steel appliances, perfectly combines practicality and
style. Adjacent, the dining room is spacious and friendly,
ideal for your meals with family or friends, with direct
access to the rear terrace.
The ground floor also features three well-proportioned
bedrooms as well as a modern bathroom, offering modern
décor and beautiful functionality.
In the basement, you will discover a large family room
where everyone can enjoy their activities, whether it is
for movie nights, an office area or a play area for the
children. There is also a fourth bedroom, perfect for
welcoming your guests or meeting the needs of a growing
family, as well as a second full bathroom with modern
shower.
The outdoors is a real highlight: a large covered terrace
with retractable awning allows you to enjoy the summer
sheltered from the sun or rain. The backyard is beautifully
landscaped, lined with hedges for privacy, and includes an
above ground pool as well as a convenient shed for storage.
Located in a peaceful and sought-after area, this property
is close to services, schools, parks and shops, while
offering a family and safe environment.
A turnkey, spacious and welcoming house, ready to receive
you!
Inclusions : central vacuum and accessories, swimming pool and accessories, poles and curtains, blinds, awnings, winter gantry for front door and winter porch for back patio door, mirrors bathroom, all light fixtures, shed, heat pump, pool heater (currently not connected to the pool because some parts are missing and they are not available), Dishwasher, stove, fridge, washer and dryer, basement fridge.
Location
Room Details
| Room | Dimensions | Level | Flooring |
|---|---|---|---|
| Hallway | 6.3 x 3.7 P | Ground Floor | Ceramic tiles |
| Dining room | 11.1 x 13 P | Ground Floor | Wood |
| Kitchen | 10.1 x 12.8 P | Ground Floor | Ceramic tiles |
| Living room | 12.9 x 12.5 P | Ground Floor | Wood |
| Bathroom | 6.6 x 7.5 P | Ground Floor | Ceramic tiles |
| Primary bedroom | 10.4 x 12.9 P | Ground Floor | Wood |
| Walk-in closet | 7.5 x 5.8 P | Ground Floor | Wood |
| Bedroom | 10.5 x 10.5 P | Ground Floor | Wood |
| Bedroom | 9.9 x 7.2 P | Ground Floor | Wood |
| Family room | 20.4 x 12.3 P | Basement | Floating floor |
| Laundry room | 12.6 x 11.1 P | Basement | Ceramic tiles |
| Bathroom | 7.6 x 9 P | Basement | Ceramic tiles |
| Bedroom | 11.9 x 12 P | Basement | Parquetry |
| Workshop | 12.7 x 12.9 P | Basement | Concrete |
Characteristics
| Basement | 6 feet and over, Finished basement |
|---|---|
| Pool | Above-ground |
| Driveway | Asphalt |
| Roofing | Asphalt shingles |
| Siding | Brick |
| View | City |
| Window type | Crank handle |
| Heating system | Electric baseboard units |
| Heating energy | Electricity |
| Topography | Flat |
| Landscaping | Land / Yard lined with hedges, Landscape |
| Sewage system | Municipal sewer |
| Water supply | Municipality |
| Parking | Outdoor |
| Foundation | Poured concrete |
| Windows | PVC |
| Zoning | Residential |
| Bathroom / Washroom | Seperate shower |
| Equipment available | Ventilation system, Wall-mounted heat pump |
This property is presented in collaboration with EXP AGENCE IMMOBILIÈRE
