1479 Rue Castel
$339,000
Québec (La Haute-Saint-Charles), Capitale-Nationale G3K2A2
Bungalow | MLS: 22798498
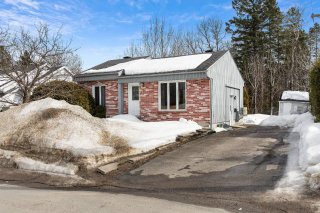 Aerial photo
Aerial photo 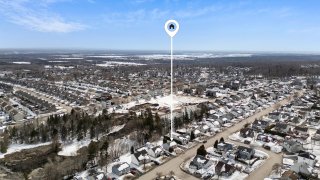 Staircase
Staircase 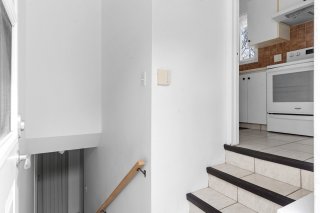 Living room
Living room 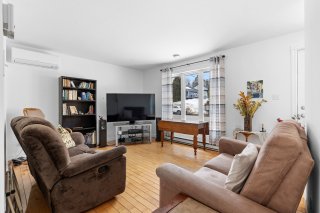 Living room
Living room 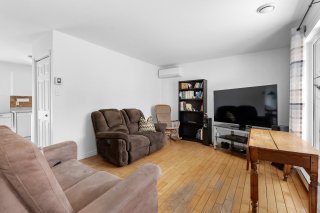 Living room
Living room 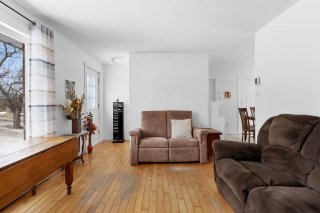 Dining room
Dining room 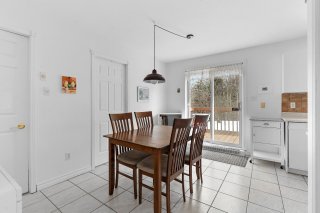 Dining room
Dining room 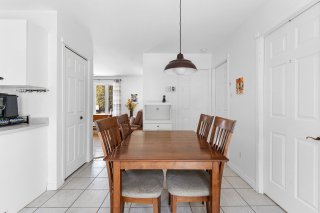 Kitchen
Kitchen 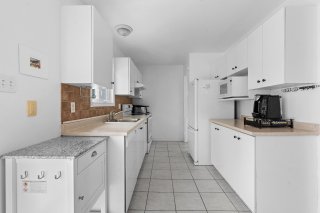 Kitchen
Kitchen 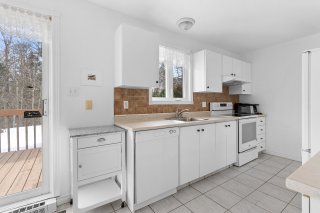 Kitchen
Kitchen 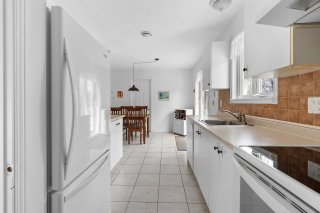 Primary bedroom
Primary bedroom 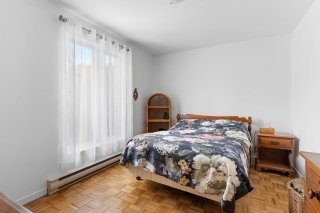 Primary bedroom
Primary bedroom 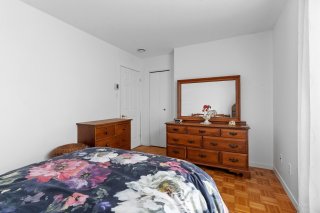 Bedroom
Bedroom 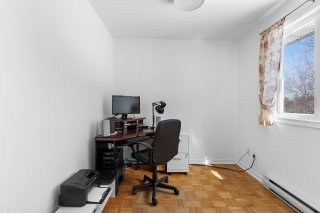 Bedroom
Bedroom 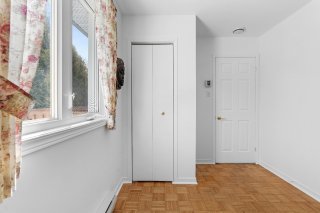 Bathroom
Bathroom 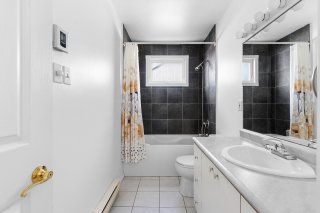 Bathroom
Bathroom 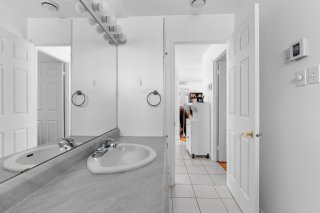 Hallway
Hallway 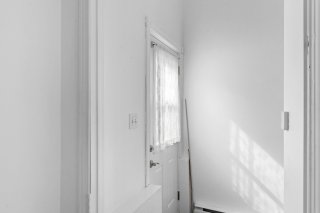 Family room
Family room 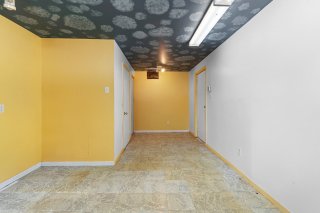 Family room
Family room 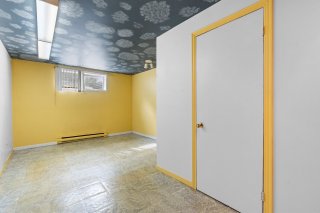 Washroom
Washroom 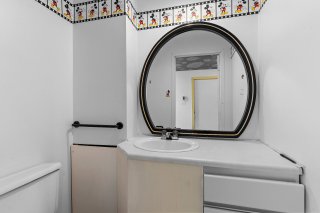 Laundry room
Laundry room 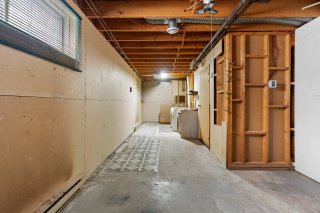 Laundry room
Laundry room 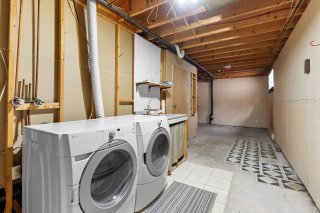 Workshop
Workshop 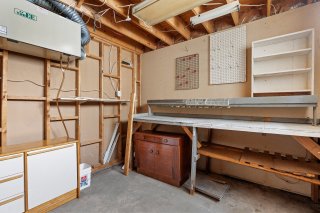 Patio
Patio 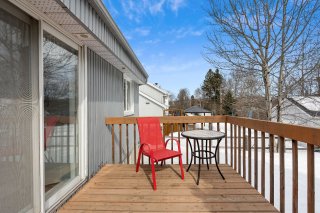 Patio
Patio 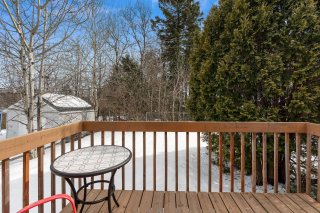 Backyard
Backyard 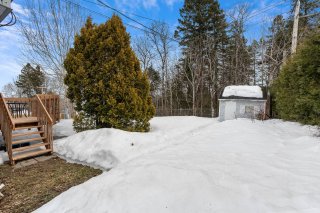 Backyard
Backyard 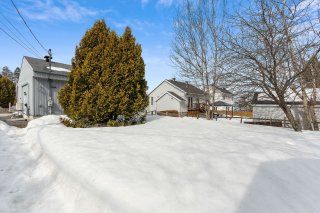 Aerial photo
Aerial photo 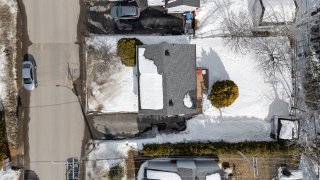 Aerial photo
Aerial photo 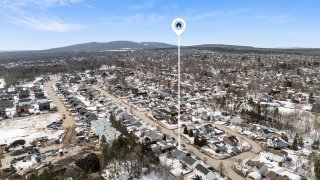 Aerial photo
Aerial photo 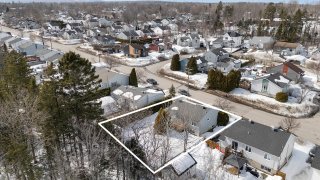 Aerial photo
Aerial photo 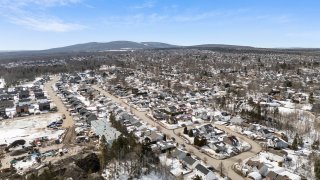
Description
Bright, well-maintained bungalow in the heart of Val-Bélair. This turnkey property offers 3 bedrooms, 1 bathroom, 1 powder room and a convenient living environment close to everything: schools, daycares, highway and essential services. The 5,548 sq. ft. lot features a large, fenced-in, hedge-lined backyard, perfect for your outdoor moments. A welcoming terrace and storage shed complete the picture. Just minutes from Chauveau Hospital and the Lorette Golf Club, in a peaceful, family-friendly neighborhood.
Discover this charming, bright, well-maintained
single-storey property. Located in the heart of Val-Bélair,
it's ideally situated for a convenient and pleasant daily
life.
You'll be right next to the highway, several educational
institutions including an elementary school, a high school
and a daycare center, not to mention easy access to all
essential services and conveniences.
The home features three comfortable bedrooms, perfect for
family life, a full bathroom and a well-designed powder
room to meet your daily needs. Every space has been
meticulously maintained, offering a warm and welcoming
atmosphere.
The 5,548 ft² lot offers a large, fully fenced backyard,
bordered by mature hedges for added privacy. A lovely
terrace invites you to enjoy summer meals al fresco, and a
shed is included for easy storage of your seasonal tools
and equipment.
Just minutes from Chauveau Hospital and the Lorette Golf
Club, this property is nestled in a peaceful,
family-friendly neighborhood, conducive to a sought-after
quality of life. An opportunity not to be missed to settle
down in a coveted area of Val-Bélair.
Inclusions : Wall-mounted heat pump, shed, light fixtures.
Exclusions : Dishwasher, curtains, curtains pole.
Location
Room Details
| Room | Dimensions | Level | Flooring |
|---|---|---|---|
| Kitchen | 11.0 x 8.0 P | Ground Floor | Ceramic tiles |
| Dining room | 13.0 x 9.0 P | Ground Floor | Ceramic tiles |
| Living room | 14.0 x 12.0 P | Ground Floor | Wood |
| Primary bedroom | 13.0 x 10.0 P | Ground Floor | Parquetry |
| Bedroom | 11.0 x 8.0 P | Ground Floor | Parquetry |
| Bathroom | 11 x 5 P | Ground Floor | Ceramic tiles |
| Other | 13 x 18 P | Basement | Tiles |
| Washroom | 5.5 P | Basement | Tiles |
| Workshop | 10.10 P | Basement | Concrete |
| Other | 20 x 12 P | Basement | Concrete |
Characteristics
| Landscaping | Fenced, Land / Yard lined with hedges |
|---|---|
| Heating system | Electric baseboard units |
| Water supply | Municipality |
| Heating energy | Electricity |
| Windows | PVC |
| Foundation | Poured concrete |
| Siding | Brick |
| Proximity | Highway, Golf, Hospital, Park - green area, Elementary school, High school, Public transport, Bicycle path, Daycare centre |
| Basement | 6 feet and over, Partially finished |
| Parking | Outdoor |
| Sewage system | Municipal sewer |
| Window type | Sliding, Crank handle |
| Roofing | Asphalt shingles |
| Zoning | Residential |
| Equipment available | Ventilation system, Wall-mounted heat pump |
| Driveway | Asphalt |
This property is presented in collaboration with EXP AGENCE IMMOBILIÈRE
