403 Ch. du Sommet
$784,900
Fossambault-sur-le-Lac, Capitale-Nationale G3W0M6
Bungalow | MLS: 25469078
 Frontage
Frontage  Frontage
Frontage 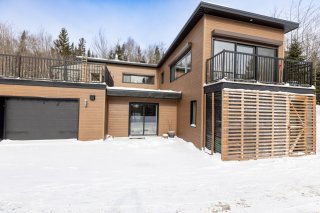 Hallway
Hallway  Corridor
Corridor  Kitchen
Kitchen  Kitchen
Kitchen  Overall View
Overall View 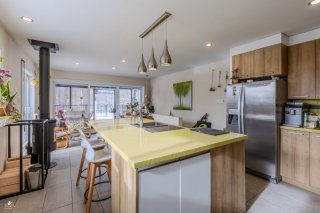 Overall View
Overall View  Kitchen
Kitchen  Overall View
Overall View  Overall View
Overall View  Overall View
Overall View 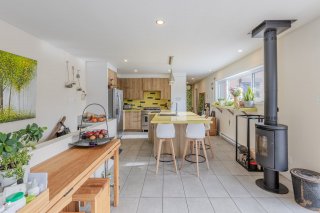 Living room
Living room  Living room
Living room 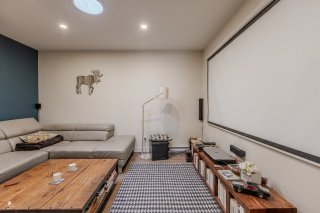 Primary bedroom
Primary bedroom  Primary bedroom
Primary bedroom  Primary bedroom
Primary bedroom  Balcony
Balcony  Bathroom
Bathroom  Bathroom
Bathroom  Bathroom
Bathroom  Staircase
Staircase  Staircase
Staircase  Washroom
Washroom  Living room
Living room  Living room
Living room 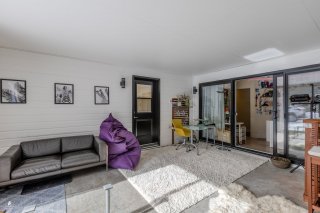 Living room
Living room  Bedroom
Bedroom 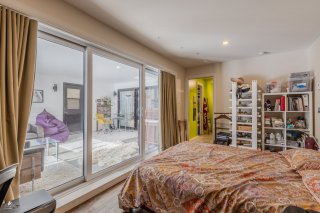 Bedroom
Bedroom  Bathroom
Bathroom 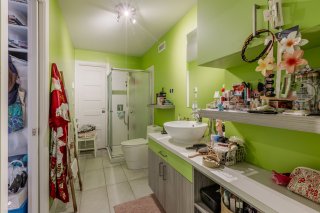 Patio
Patio  Patio
Patio 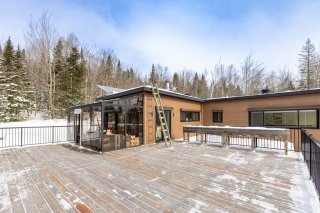 Patio
Patio  Patio
Patio  Frontage
Frontage 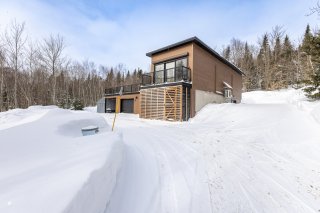 Frontage
Frontage  Exterior
Exterior  Garage
Garage  Exterior
Exterior  Exterior
Exterior  Exterior
Exterior 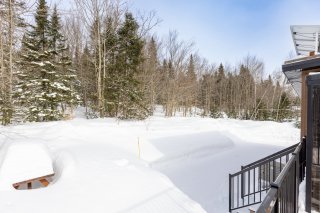 Exterior
Exterior 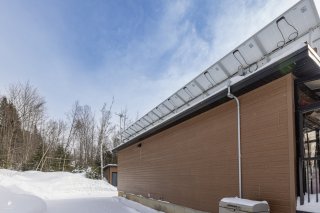 Exterior entrance
Exterior entrance  Aerial photo
Aerial photo  Aerial photo
Aerial photo  Aerial photo
Aerial photo  Aerial photo
Aerial photo  Aerial photo
Aerial photo  Aerial photo
Aerial photo 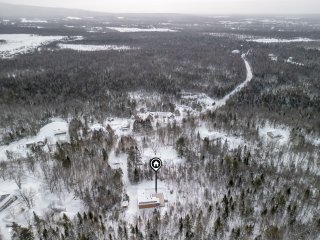 Aerial photo
Aerial photo  Aerial photo
Aerial photo  Aerial photo
Aerial photo 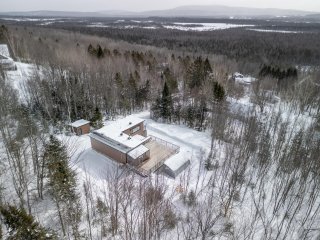 Aerial photo
Aerial photo  Aerial photo
Aerial photo  Aerial photo
Aerial photo 
Description
Location
Room Details
| Room | Dimensions | Level | Flooring |
|---|---|---|---|
| Living room | 3.1 x 3.91 M | Ground Floor | Wood |
| Kitchen | 4.1 x 4.32 M | Ground Floor | Ceramic tiles |
| Dining room | 3.25 x 3.12 M | Ground Floor | Ceramic tiles |
| Primary bedroom | 3.96 x 5.31 M | Ground Floor | Wood |
| Walk-in closet | 1.57 x 3.12 M | Ground Floor | Wood |
| Bathroom | 2.26 x 3.12 M | Ground Floor | Ceramic tiles |
| Hallway | 2.29 x 3.81 M | RJ | Floating floor |
| Bedroom | 5.16 x 2.77 M | RJ | Floating floor |
| Bedroom | 4.17 x 3.12 M | RJ | Floating floor |
| Living room | 4.19 x 5.33 M | RJ | Other |
| Home office | 2.11 x 3.96 M | RJ | Floating floor |
| Bathroom | 4.4 x 1.57 M | RJ | Ceramic tiles |
| Washroom | 1.57 x 2.18 M | RJ | Ceramic tiles |
Characteristics
| Carport | Attached |
|---|---|
| Landscaping | Landscape |
| Cupboard | Laminated |
| Heating system | Other, Electric baseboard units |
| Water supply | Artesian well |
| Heating energy | Other, Wood, Electricity, Solar energy |
| Windows | PVC |
| Foundation | Poured concrete |
| Hearth stove | Wood burning stove |
| Garage | Heated, Detached, Fitted |
| Siding | Other |
| Distinctive features | No neighbours in the back, Wooded lot: hardwood trees, Cul-de-sac |
| Bathroom / Washroom | Adjoining to primary bedroom, Seperate shower |
| Parking | In carport, Outdoor, Garage |
| Sewage system | Purification field, Septic tank |
| Window type | Crank handle, French window |
| Topography | Sloped |
| View | Mountain, Panoramic |
| Zoning | Residential |
| Roofing | Elastomer membrane |
| Energy efficiency | Green home, Solar energy, Wind energy |
This property is presented in collaboration with RAY HARVEY & ASSOCIÉS
