1001 Ch. Lucien-Lefrançois
$399,900
L'Ange-Gardien, Capitale-Nationale G0A2K0
Bungalow | MLS: 26890043
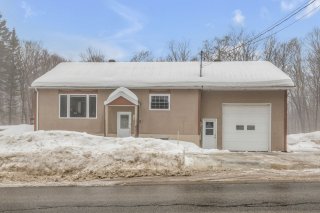 Frontage
Frontage 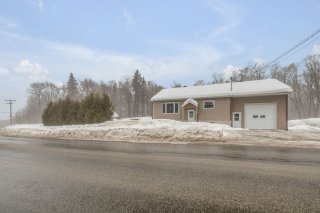 Kitchen
Kitchen 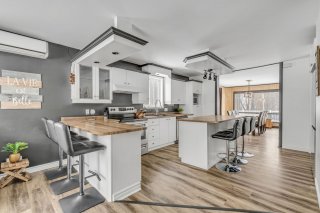 Kitchen
Kitchen 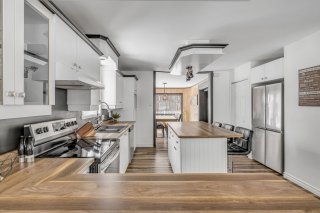 Kitchen
Kitchen 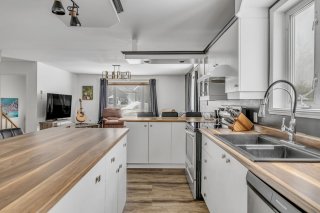 Kitchen
Kitchen 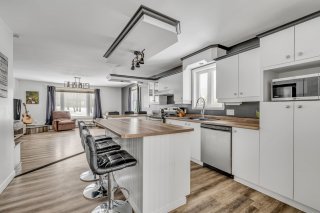 Dining room
Dining room 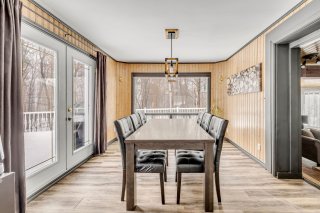 Dining room
Dining room 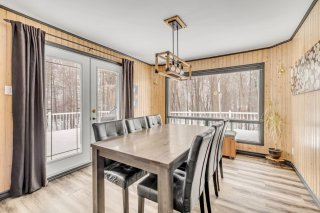 Dining room
Dining room 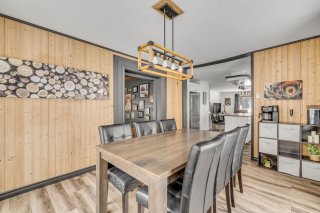 Living room
Living room 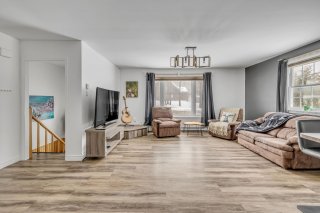 Living room
Living room 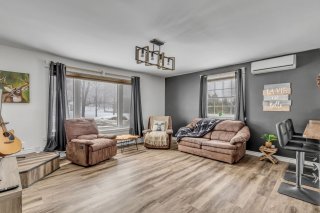 Living room
Living room 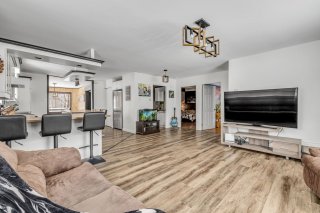 Family room
Family room 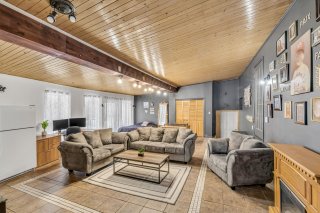 Family room
Family room 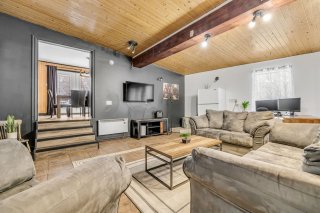 Family room
Family room 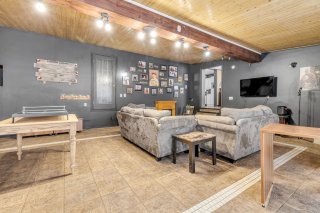 Family room
Family room 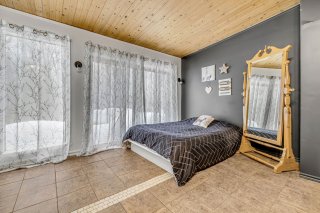 Primary bedroom
Primary bedroom 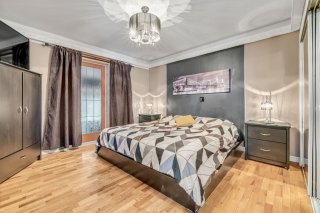 Primary bedroom
Primary bedroom 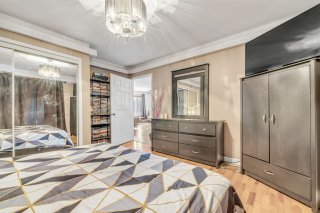 Bathroom
Bathroom 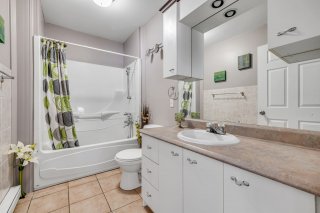 Bedroom
Bedroom 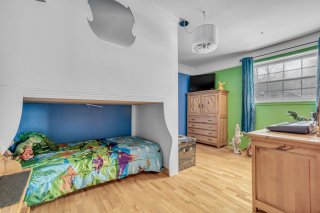 Bedroom
Bedroom 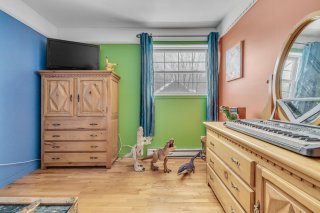 Bedroom
Bedroom 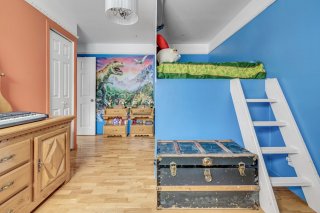 Family room
Family room 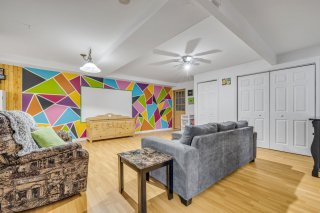 Family room
Family room 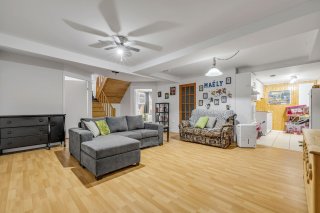 Kitchenette
Kitchenette 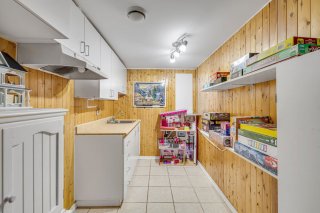 Bathroom
Bathroom 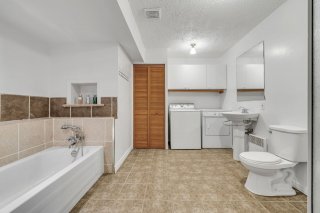 Bathroom
Bathroom 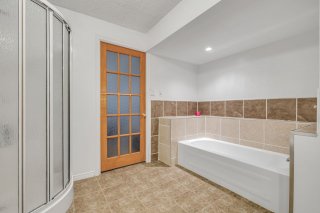 Bedroom
Bedroom 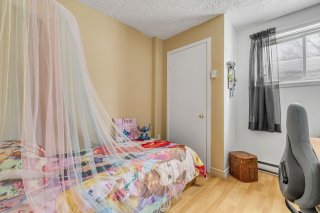 Bedroom
Bedroom 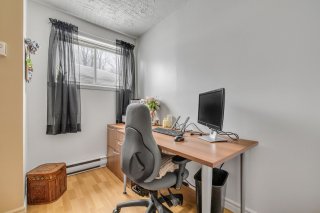 Bedroom
Bedroom 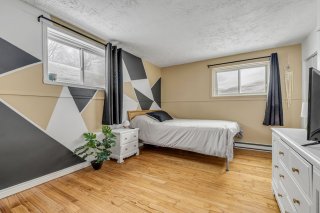 Bedroom
Bedroom 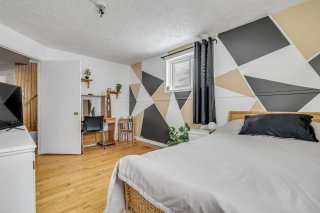 Bedroom
Bedroom 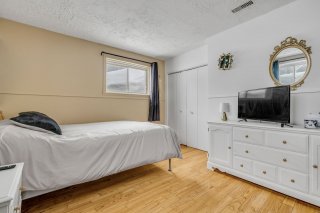 Hallway
Hallway 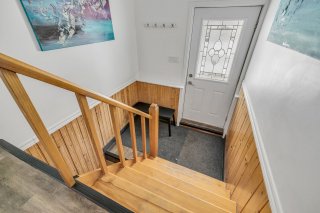 Backyard
Backyard 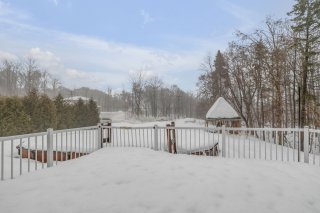 Backyard
Backyard 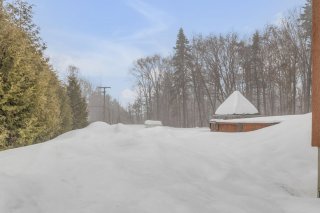 Frontage
Frontage 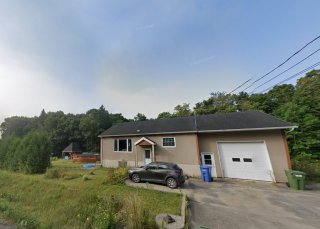 Frontage
Frontage 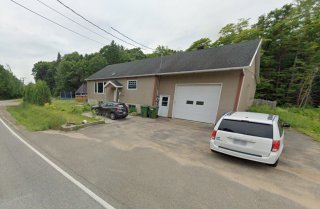 Frontage
Frontage 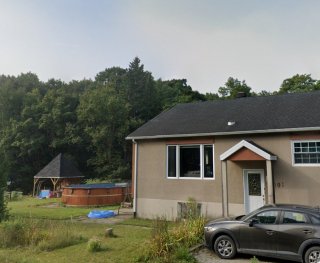 Frontage
Frontage 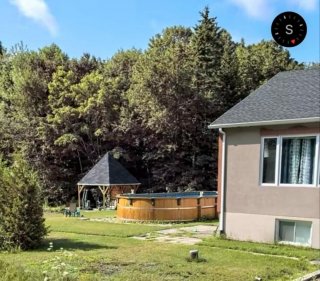 Backyard
Backyard 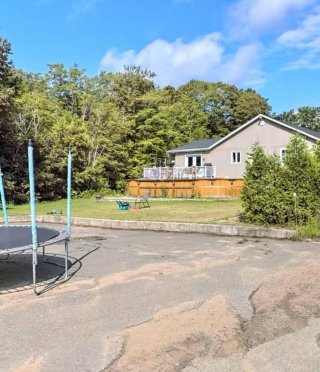
Description
BELOW MUNICIPAL ASSESSMENT! Superb, VERY large bungalow offering exceptional living space, ideal for a family seeking comfort. You'll be charmed by its large, light-filled rooms and open-concept design that create a warm, friendly atmosphere. With its large living room and 2 large family rooms, this home offers incredible flexibility. There are 3 bedrooms with the possibility of easily adding more, making this an evolutive home that can adapt to your life projects. The 14500 sq. ft. lot is a haven of peace, perfect for enjoying fine weather with its beautiful terrace and pool.
The master bedroom on the first floor is not compliant, as
it has no external exit.
2 large parking spaces, ideal for motorists.
There was once a basement apartment.
No neighbors to the rear or side.
Inclusions : poles and curtains, dishwasher, light fittings, swimming pool water heater (never used by the vendor, sold without guarantee of functioning), crib structure in the children's bedroom bedroom on first floor
Location
Room Details
| Room | Dimensions | Level | Flooring |
|---|---|---|---|
| Kitchen | 11.10 x 15.4 P | Ground Floor | Other |
| Dining room | 10.10 x 14.0 P | Ground Floor | Other |
| Living room | 15.10 x 14.0 P | Ground Floor | Other |
| Family room | 27.8 x 21.6 P | Ground Floor | Ceramic tiles |
| Primary bedroom | 12.6 x 14.4 P | Ground Floor | Wood |
| Bedroom | 12.7 x 14.2 P | Ground Floor | Wood |
| Bathroom | 5.5 x 9.6 P | Ground Floor | Ceramic tiles |
| Bedroom | 15.0 x 9.10 P | Basement | Wood |
| Bedroom | 9.4 x 10.0 P | Basement | Floating floor |
| Bathroom | 12.1 x 11.4 P | Basement | Ceramic tiles |
| Family room | 19.4 x 17.10 P | Basement | Floating floor |
| Other | 10.3 x 6.4 P | Basement | Ceramic tiles |
Characteristics
| Driveway | Plain paving stone, Asphalt |
|---|---|
| Landscaping | Landscape |
| Heating system | Electric baseboard units |
| Water supply | Artesian well |
| Heating energy | Electricity |
| Equipment available | Water softener, Ventilation system, Wall-mounted heat pump |
| Foundation | Other, Poured concrete |
| Garage | Attached, Single width, Tandem |
| Siding | Stucco |
| Distinctive features | No neighbours in the back |
| Pool | Above-ground |
| Basement | 6 feet and over, Finished basement |
| Parking | Outdoor, Garage |
| Sewage system | Purification field, Septic tank |
| Roofing | Asphalt shingles |
| Topography | Flat |
| Zoning | Agricultural, Residential |
This property is presented in collaboration with EXP AGENCE IMMOBILIÈRE
