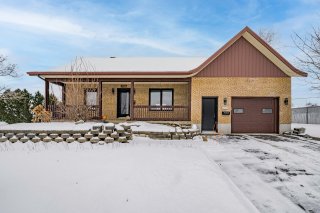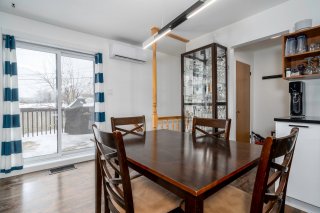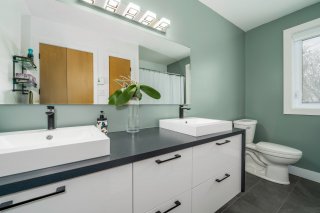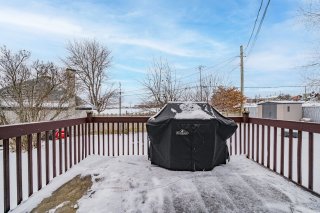697 Av. de la Caravane
495 000 $
Québec (Charlesbourg), Capitale-Nationale G2L2C8
Maison de plain-pied | MLS: 19561772
 Façade
Façade  Salon
Salon  Salon
Salon  Salon
Salon  Salon
Salon  Salle à manger
Salle à manger  Salle à manger
Salle à manger  Salle à manger
Salle à manger  Salle à manger
Salle à manger  Salle à manger
Salle à manger  Salle à manger
Salle à manger  Cuisine
Cuisine  Cuisine
Cuisine  Cuisine
Cuisine  Cuisine
Cuisine  Cuisine
Cuisine  Salle de bains
Salle de bains  Salle de bains
Salle de bains  Chambre à coucher principale
Chambre à coucher principale  Chambre à coucher principale
Chambre à coucher principale  Salle familiale
Salle familiale  Salle familiale
Salle familiale  Salle familiale
Salle familiale  Salle familiale
Salle familiale  Salle familiale
Salle familiale  Salle de bains
Salle de bains  Salle de bains
Salle de bains  Bureau
Bureau  Chambre à coucher
Chambre à coucher  Chambre à coucher
Chambre à coucher  Rangement
Rangement  Rangement
Rangement  Garage
Garage  Balcon
Balcon  Face arrière
Face arrière  Cour
Cour  Cour
Cour  Cour
Cour  Cour
Cour 
Description
Bienvenue au 697, avenue de la Caravane à Charlesbourg, située à deux pas de l'école secondaire Saint-Jean Eudes. Cette propriété est parfaite pour une famille. Rue tranquille dans un carré résidentiel, très sécuritaire et peu passant, dans un quartier familial. Cette propriété a bénéficié de nombreuses rénovations au cours des dernières années, un véritable clé en main prêt à vous accueillir. Des rénovations telles que la toiture, les portes-fenêtres, la cuisine, la salle de bain, les planchers... et bien plus encore. Venez visiter!
Les visites débuteront vendredi le 24, visite libre
dimanche de 13h à 15.
Inclus : Cabanon, climatiseur, échangeur d'air, luminaires, stores, système d'alarme et air climatisé.
Exclus : Effets personnels des vendeurs.
Location
Détails des pièces
| Chambre | Dimensions | Niveau | Revêtement |
|---|---|---|---|
| Chambre à coucher principale | 11.0 x 12.6 P | Rez-de-chaussée | Bois |
| Cuisine | 9.11 x 10.10 P | Rez-de-chaussée | Bois |
| Hall d'entrée | 6.0 x 4.0 P | Rez-de-chaussée | Bois |
| Salle de bains | 7.9 x 10.10 P | Rez-de-chaussée | Céramique |
| Salle à manger | 10.11 x 10.10 P | Rez-de-chaussée | Bois |
| Salon | 14.5 x 12.10 P | Rez-de-chaussée | Bois |
| Bureau à domicile | 8.0 x 11.5 P | Sous-sol | Plancher flottant |
| Chambre à coucher | 9.7 x 10.9 P | Sous-sol | Bois |
| Chambre à coucher | 9.7 x 9.11 P | Sous-sol | Bois |
| Salle de bains | 9.1 x 7.4 P | Sous-sol | Céramique |
| Salle familiale | 15.2 x 11.6 P | Sous-sol | Plancher flottant |
Caractéristiques
| Mode de chauffage | Plinthes électriques |
|---|---|
| Approvisionnement en eau | Municipalité |
| Énergie pour le chauffage | Électricité |
| Fenêtres | PVC |
| Fondation | Béton coulé |
| Garage | Attaché, Chauffé |
| Revêtements | Brique |
| Proximité | Autoroute/Voie rapide, Cegep, Golf, Parc-espace vert, École secondaire, Transport en commun, Piste cyclable, Garderie/CPE |
| Sous-sol | 6 pieds et plus, Totalement aménagé, Entrée indépendante |
| Stationnement | Extérieur, Au garage |
| Système d'égouts | Municipal |
| Toiture | Bardeaux d'asphalte |
| Zonage | Résidentiel |
| Allée | Asphalte |
Cette inscription est présentée en collaboration avec EXP AGENCE IMMOBILIÈRE
